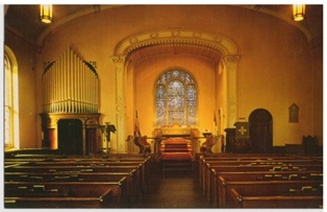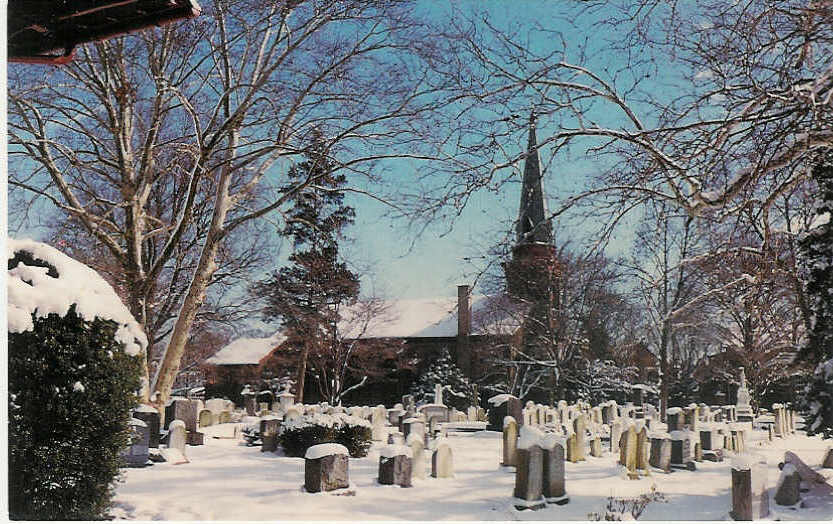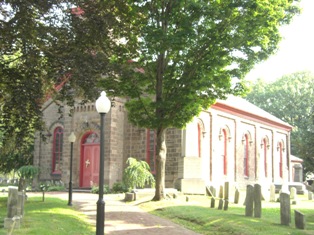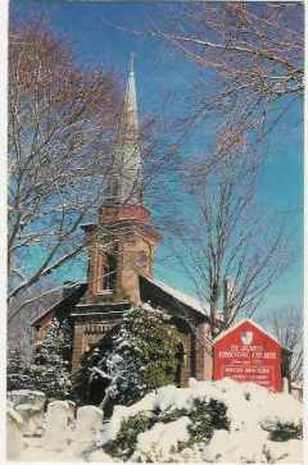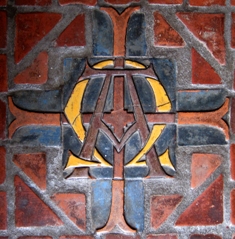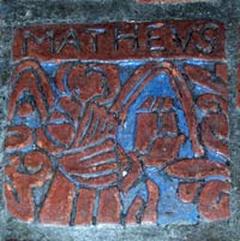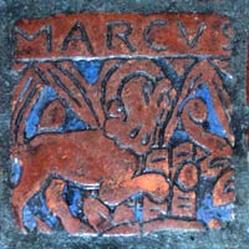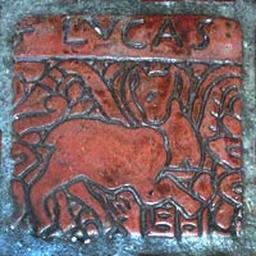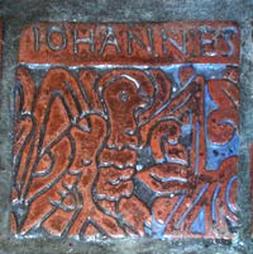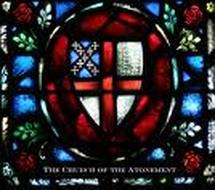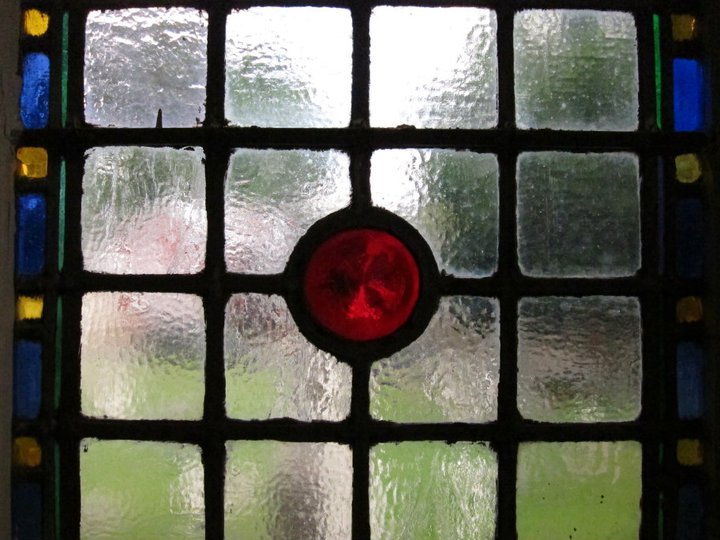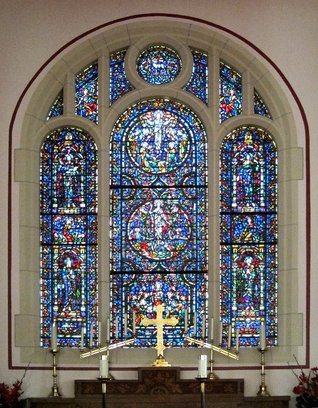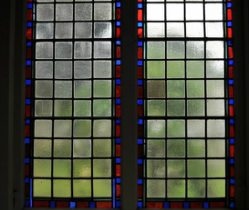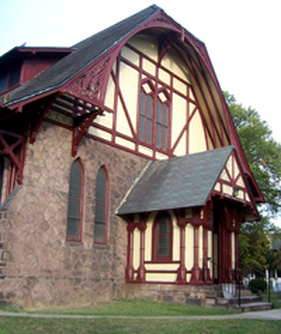A Brief History of St. James the Greater
Our Creation
|
In the 1690s, George Keith, an Englishman and former Quaker, appealed to the people of Bristol to embrace Anglican worship. In 1702, he returned to England to study for Holy Orders and after ordination, he was sent to Bristol as the first missionary dispatched by the English Society for the Propagation of the Gospel in Foreign Parts. John Talbot, chaplain of the ship on which Keith traveled, decided to join him. Talbot settled in Burlington, NJ, and built St. Mary’s Church while Keith busied himself baptizing people on the Pennsylvania shore. He returned to England in 1704 and served as rector of St. Andrew’s parish in Edburton, Sussex, in far southeastern England until his death on March 27, 1716.
In the first decade of the 1700s, Talbot came from Burlington by rowboat and ministered to the “Keithians,” as those here were known. On land given by Anthony Burton and John Rowland, the first church was built and consecrated on the feast day of St. James the Greater, July 25, 1712. St. James was the first church in Bristol (the third oldest town in Pennsylvania after Philadelphia and Chester) and the only Episcopal church in Bucks County for 119 years. Under the leadership of the Rev. George W. Ridgely (rector, 1830-1833) St. James helped establish mission churches at Hulmeville (Grace) and Newtown (St. Luke’s). Ridgely then moved to St. Luke’s and from there helped to found St. Andrew’s, Yardley and Trinity, Buckingham. Gothic in architecture, the original church was built of Trenton field stone with bead moldings and corbels. The church flourished until anti-British feeling in the 1770s made it an unpopular place (the Episcopal Church did not yet exist, and the parish was part of the Church of England). The church was abandoned by clergy and members, vandalized and left as a shell of a building, and used by American troops for stabling horses during the Revolutionary War. After the war, the little church eventually was restored and expanded. In 1784, St. James was represented in Philadelphia, along with nine other colonial parishes, to establish the Diocese of Pennsylvania, and two years later to elect the first Bishop of Pennsylvania, the Rt. Rev. William White. The little church was torn down in 1856 and the present building was built in 1857 at a cost of $10,000. |
The Church Interior
Narthex, or Vestibule
|
The floor design was selected by Ellwood F. DeLong of Philadelphia. It is made of ceramic tile patterned on very old composition and styling. The decorative pieces were made from handmade molds and then baked at the Moravian Tile Works, Doylestown. This tile art has virtually disappeared and can be found in only one tile works in the Midwest.
|
Symbolic Tiles
|
Immediately inside the front doors are the letters S and J for Saint James. The large symbol in the center contains the first and last letters of the Greek alphabet, alpha and omega, signifying that God is the beginning and the end of all things. Four nearby symbols represent the four Gospel writers, Matthew, Mark, Luke, and John, with their names spelled in Latin. The winged creature with a man’s face represents Matthew, whose gospel traces Jesus’ human genealogy. The creature with a lion’s face is the symbol for Mark, whose gospel begins with “The voice of one crying in the wilderness,” suggesting the roar of a lion. Luke’s symbol is the oxen, the animal of sacrifice, as Luke stressed the atoning sacrifice of Jesus. John’s emblem is the high soaring eagle, reflecting John’s lofty and “soaring” gospel, which is far richer theologically than the others.
At the entrance to the left inside door is a Greek cross with the Greek monograms for Jesus (IC) and Christ (XC), and the word “Nika”meaning “conquers.” Thus: “Jesus Christ conquers.” At the entrance to the right inside door are an alternate monogram for Christ’s name, XP, flanked by the alpha and omega. |
|
Wooden Divider/Coat Rack
Stained Glass
|
The side stained glass windows were installed for the opening of the church in 1857. The large stained glass window in the chancel was commissioned through a donation from the Dorrance family and installed in 1924. It was designed by the great stained glass artist Nicholas D’Ascenzo, and for it he earned the Gold Medal of the Architectural League of New York in 1925.
|
Parish House
|
At the outbreak of the Civil War in 1861, the women of the parish formed the Ladies Church Aid Society for “the collection of clothing and delicacies for the soldiers at the front.” Augmented by women from other churches, the Society produced an enormous amount of underclothes, sent mostly to the U.S. Hospital at Point Lookout, Maryland., whose chief surgeon was a former Bristolian. Martha Burnet Landreth headed the Society. The organization continued after the war and provided the funds to build the Parish House in 1877, replicating the architectural style of the church and using the same materials, at a cost of nearly $12,000.
|
